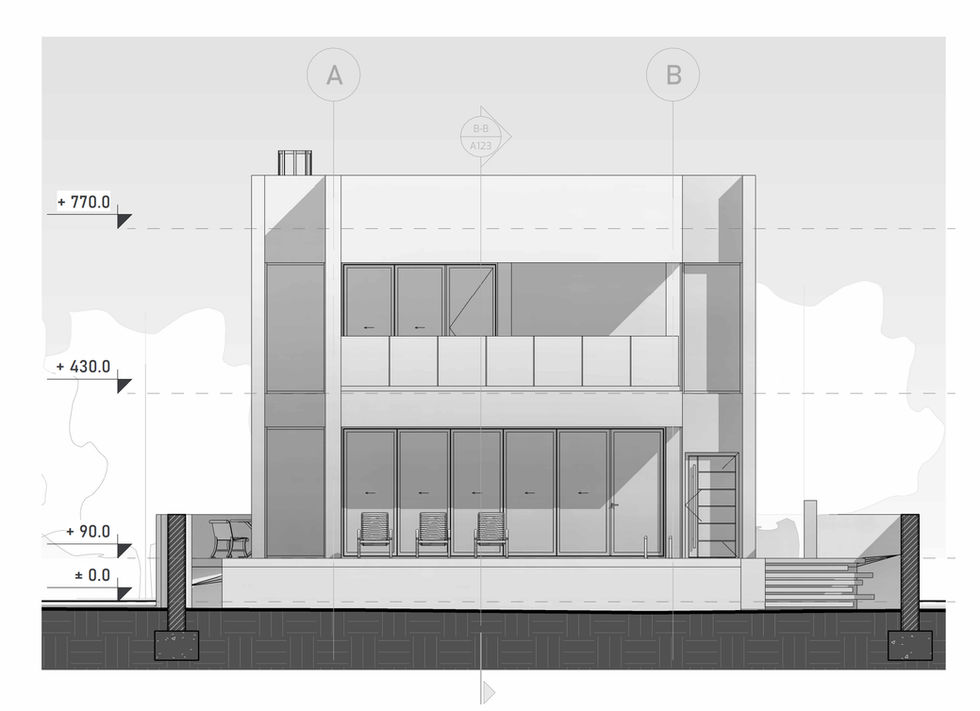Create Your First Project
Start adding your projects to your portfolio. Click on "Manage Projects" to get started
Villa Oveysi
Location
Oroumiyeh, Iran
Client
Mr. & Mrs. Oveysi
Scope
Architectural Design, Interior Design, Visualization, BIM Documentation
Year
2023
Villa Oveysi is a private residence designed for Mr. and Mrs. Oveysi in Oroumiyeh. The project embodies a refined interpretation of contemporary family living through simplicity, proportion, and spatial fluidity.
Set within a serene suburban context, the villa is organized around a central courtyard and pool area—enhancing natural light, privacy, and visual continuity between indoor and outdoor spaces. The architectural language emphasizes clarity of form, minimal material expression, and a warm neutral palette that reflects both modernity and timelessness.
Developed by Armin Raad Architects, the design integrates functionality and atmosphere, offering a tranquil living experience that aligns with the clients’ vision of understated elegance.










